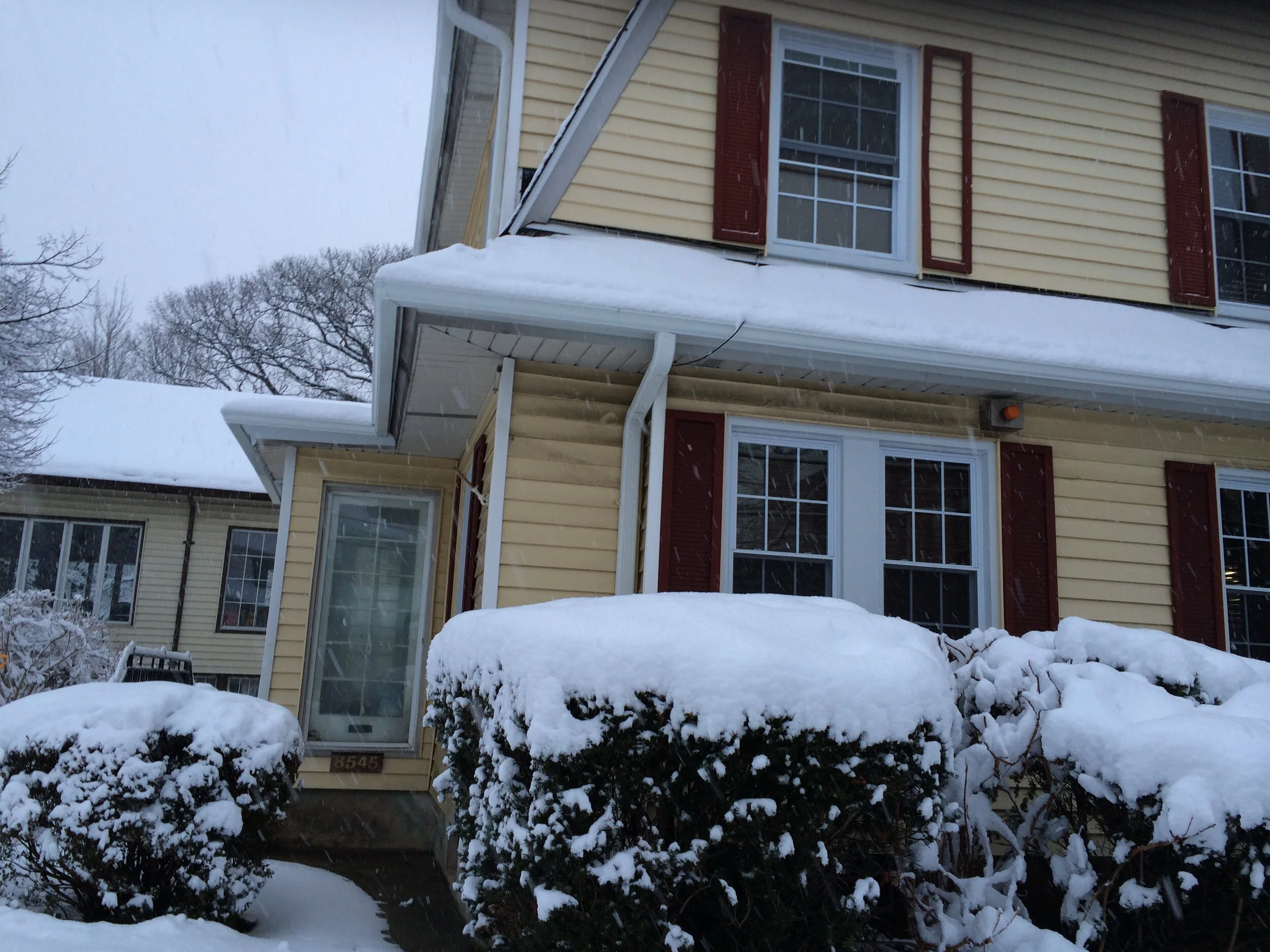The Rectory is the traditional residence of the Rector of All Saints Church. (It was the residence of the Rectors of St. Matthew’s Church until 2011; in 2013, the church was reconsecrated as All Saints Church.) Built in 1915, and renovated a number of times since, it has served as both the private home for the clergy and their families and a warm place of welcome for members of the parish.
Here is an interesting piece written in the 1960s about the first major renovation of the Rectory:
Some Facts about St. Matthew’s Rectory
On Sunday, May 9th, 1915, The Reverend James Stuart Neill, the first Rector of St. Matthew’s Parish, turned the ground for the building of a Rectory for “the Church in the daisy field.” The building, built in Dutch colonial style, was built according to plans given a first prize at the St. Louis Exposition as the “best layout for a clergyman’s home.” Since 1915 it has been occupied by successive rectors of the parish, including the present fourth rector.
During this 45 year period, no major alterations or improvements were made on the building, with the exception of wiring it for electricity in the early days (the gas by which the building was originally lighted has just in this last renovation been disconnected!) and repairing water pipes by adding additional pipes. The maze of piping in the basement of the building was unbelievable, and the pipes themselves almost unusable because of the vast amounts of sediment in them caused by the hardness of local water.
The Vestry and Rector of St. Matthew’s, since 1956, have been contemplating major changes in the building to assure the parish of a building in which to house its priest. The first major projects in anticipation of the present renovation were complete: new electrical wiring (required for safety, and completed in 1957) and the equipping of the building with steel combination screens and storm windows which was completed in 1959.


